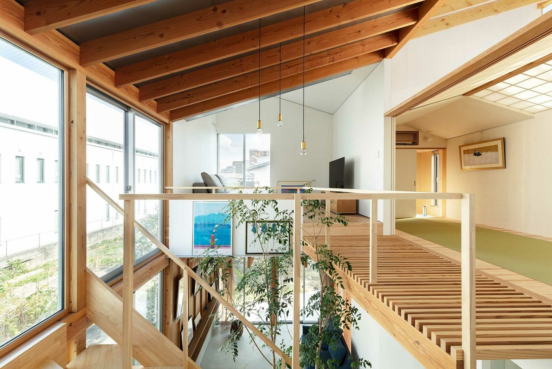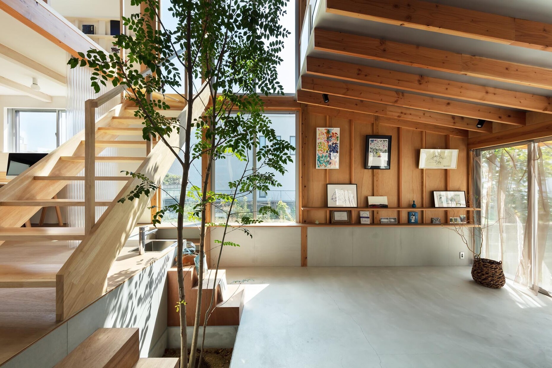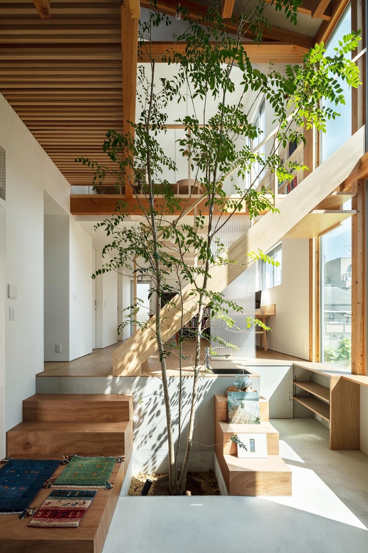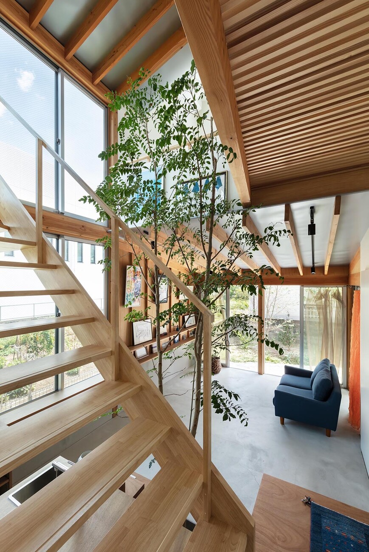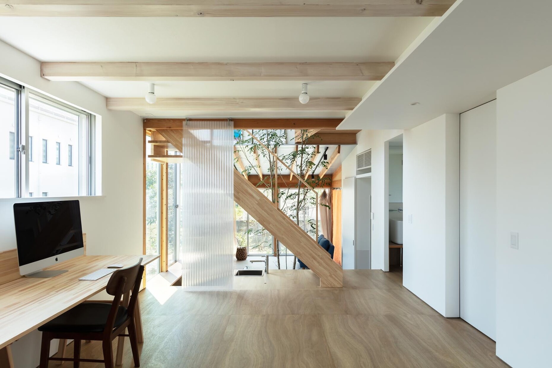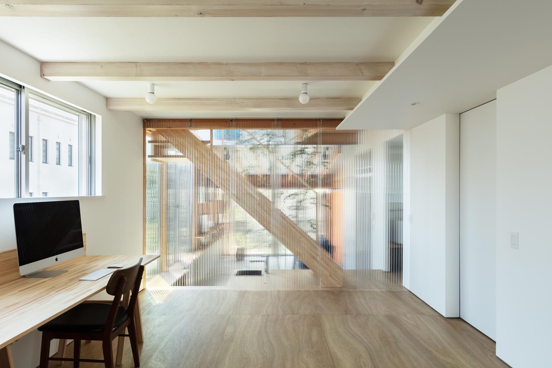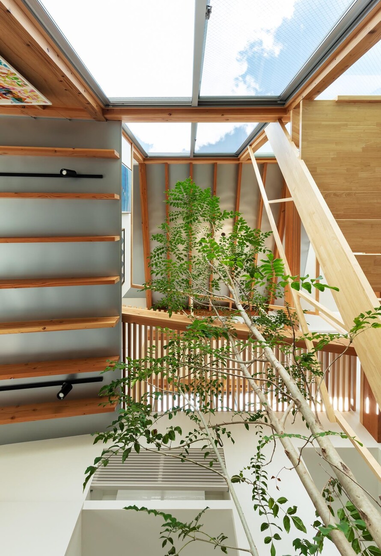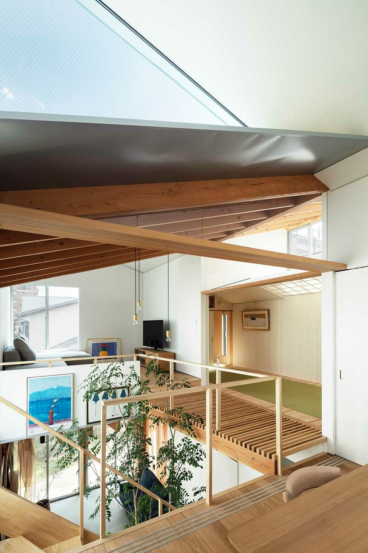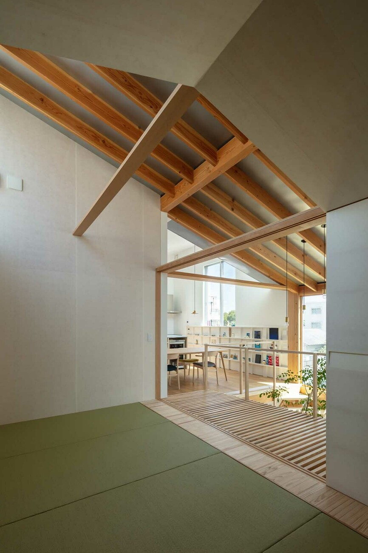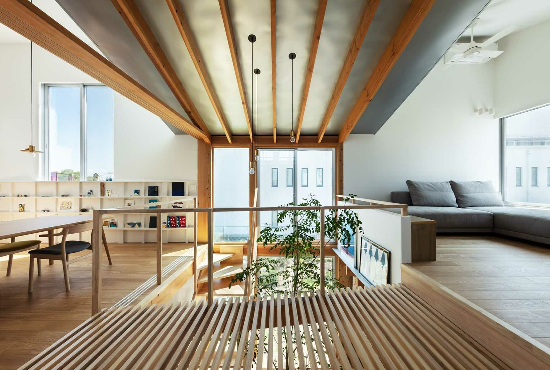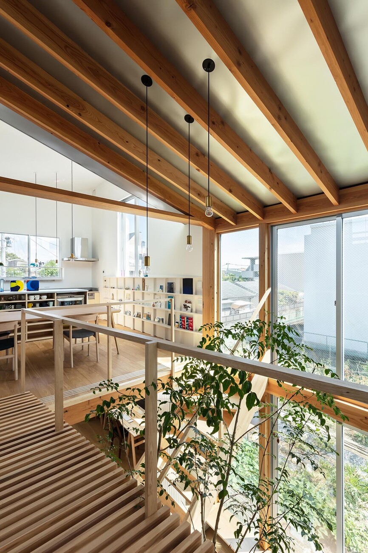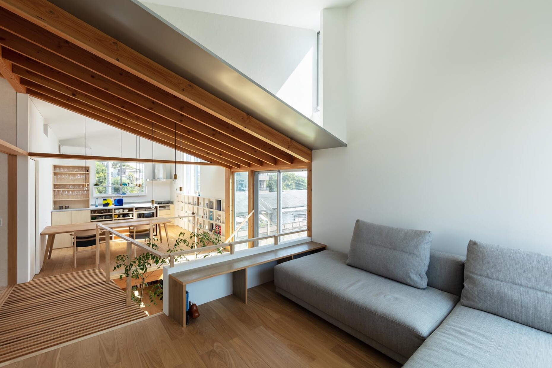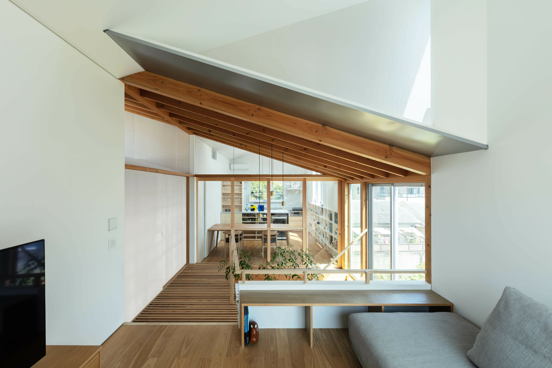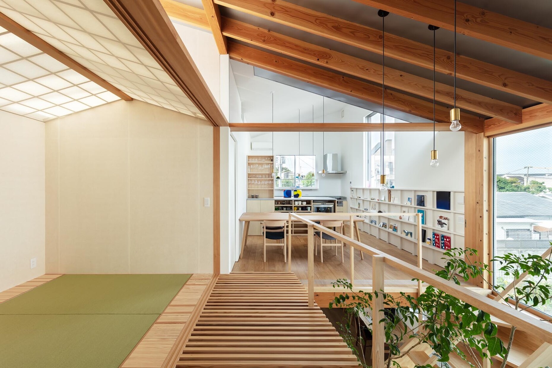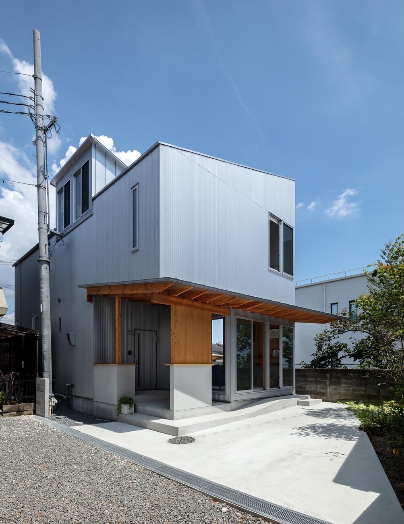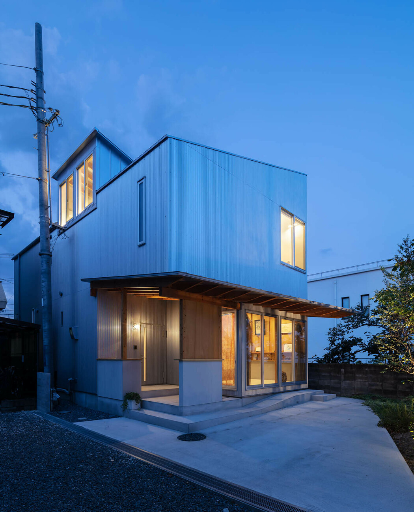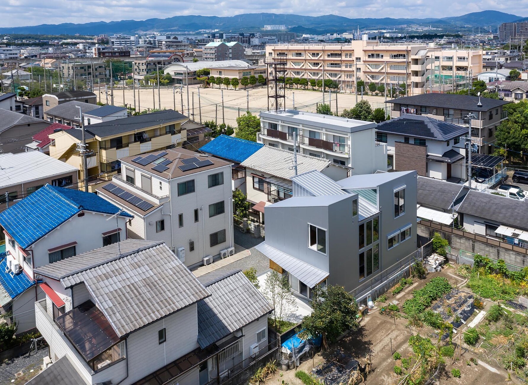Staying flexible
Kohei Yukawa built a house for himself and his family and immediately after moving in discovered what highly practical solutions traditional Japanese architecture provides for very current challenges. He planned and realized the structure that is largely clad with corrugated metal on 126 square meters in Ibaraki City, Japan with a doma: an entry room that although inside also has the characteristics of outdoor space and that is not assigned any specific use. For one thing in traditional Japanese houses the doma was the place where you cooked on an open fire, but the space protected from wind and the elements was used above all for those jobs that simply involve dirt – that could be easily removed again from the hard compacted earth. The doma was always separated from the living space by a step which marks the spot where you remove your shoes before entering the apartment proper.
The architect conceived the ground floor of the house as such a doma although thanks to the mortar floor you can remove your shoes before entering the house? Yukawa’s approach involved designing the house with a room that had no specific function: As such, it can serve as a place for the kids to play or as a temporary workshop, can be used for small exhibitions or for an event. What the architect could not have imagined while he was planning it: Just four months after they moved in the corona pandemic suddenly restricted his family’s movements severely– from March 2020 people had to spend a lot of time indoors. Given the restrictions on leaving the house and meeting other people the ground floor morphed into an open space for a new kind of everyday life: Thanks to generous glazing there is a visual connection linking the outdoors. Floor-to-ceiling windows allow a visual link to the courtyard that was sealed with the same mortar floor as the indoor area. Inside it is possible to section off a study thanks to sliding partitions of transparent polycarbonate.
Something else that proved ideal for the new situation was the decision to plant a Formosana ash tree in the doma itself. It stays partly green for the entire year and its leaves extend into the fop floor. Thanks to a large skylight ample daylight enters the kitchen installed there as well as the television room and bedroom. To the side and somewhat separate is the washitsu – a traditional room for receiving guests fitted out with tatami floor mats and sliding screens of wood and rice paper, shōji. In this manner Kohei Yukawa has integrated elements of traditional Japanese architecture into the entire house but also adapted them to the lifestyle of a young family. Moreover, custom-made cladding, stairs and fitted elements of wood provide practical storage space and a pleasant, cozy feeling. In addition, the differing ceiling heights and the impressive diversity of materials and structures contribute to the living space seeming much larger than it actually is in terms of square meters.
