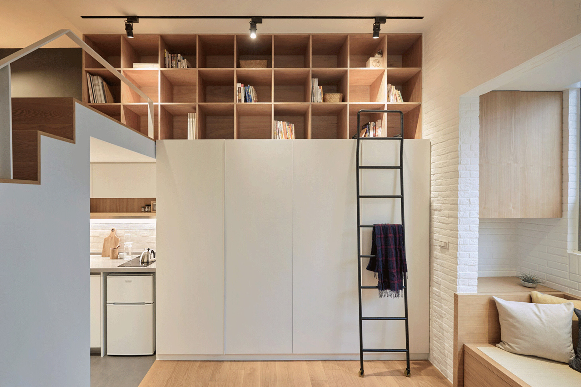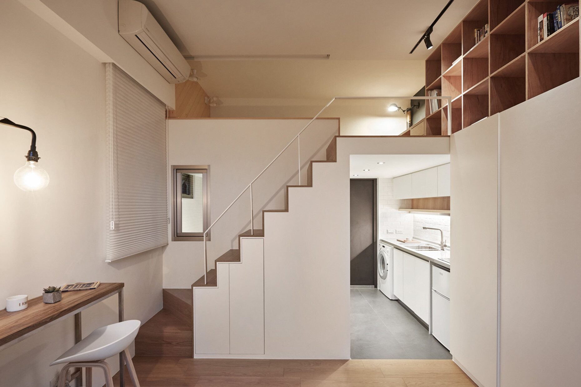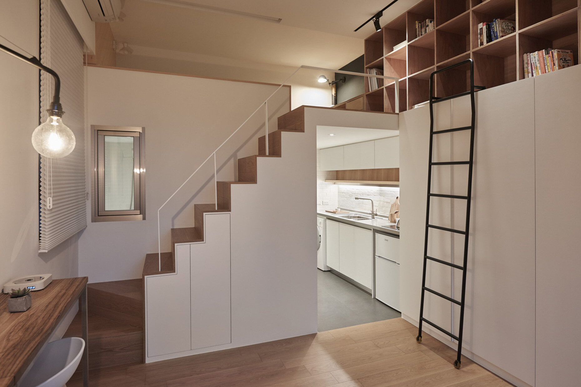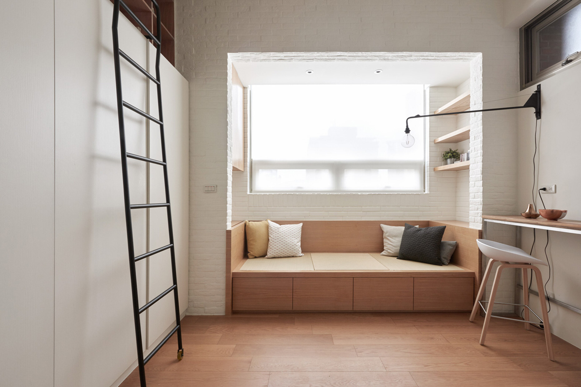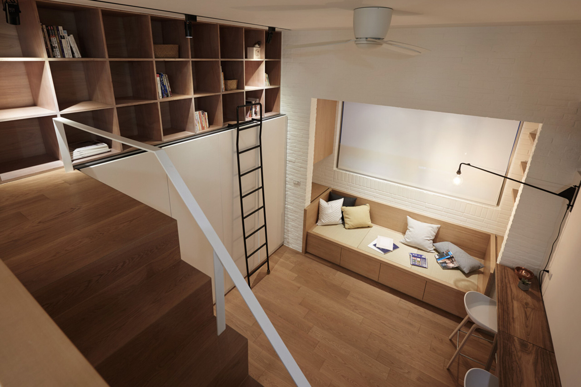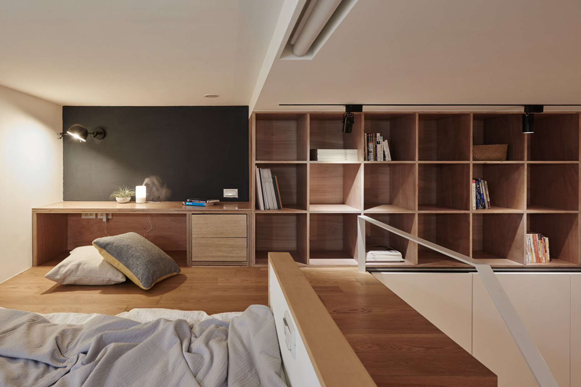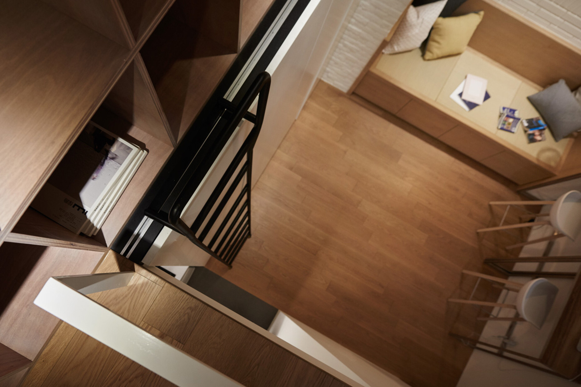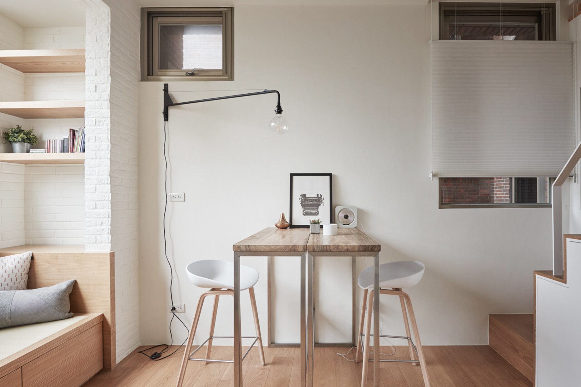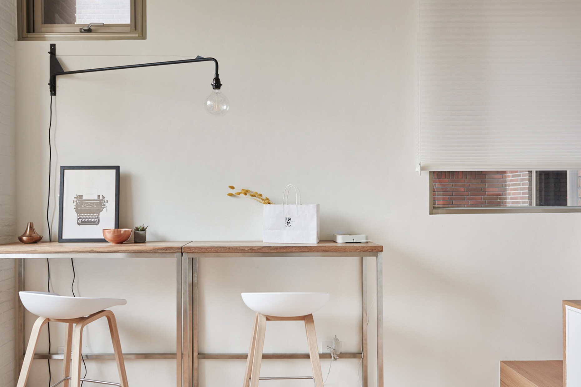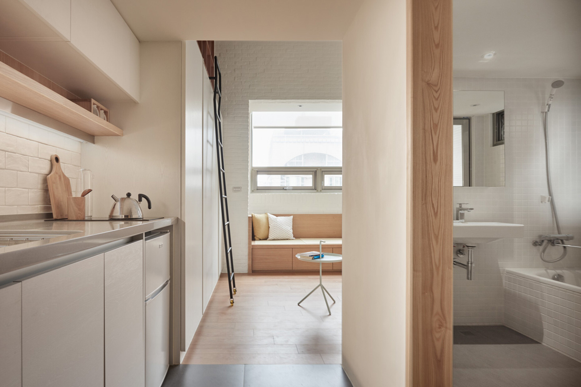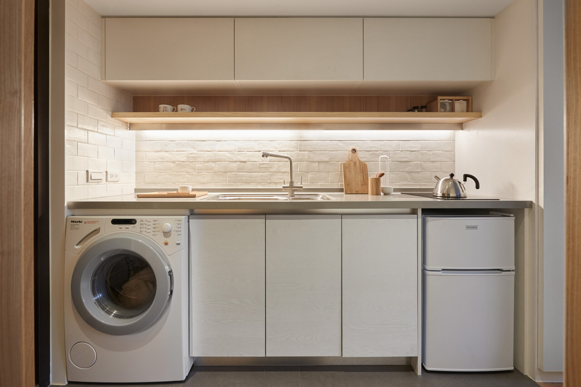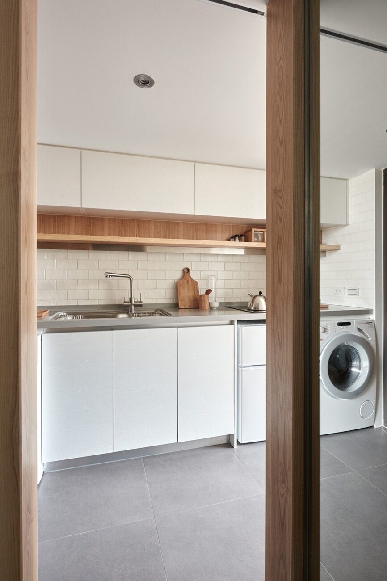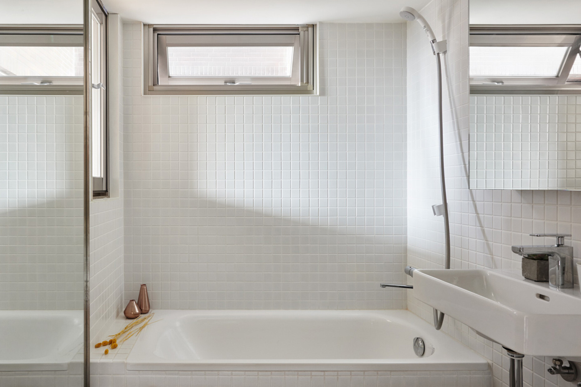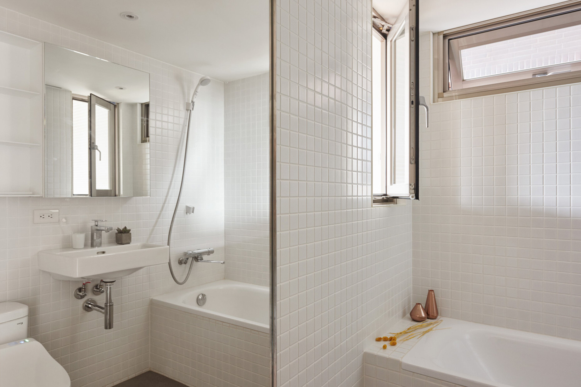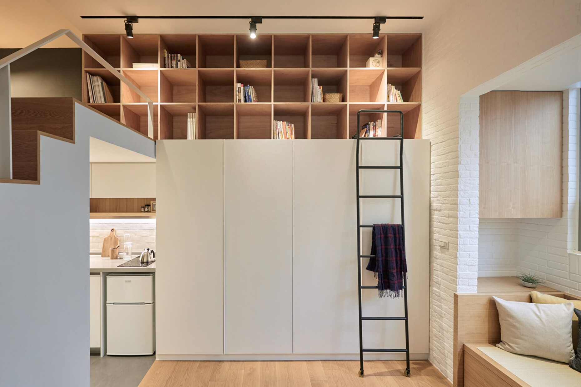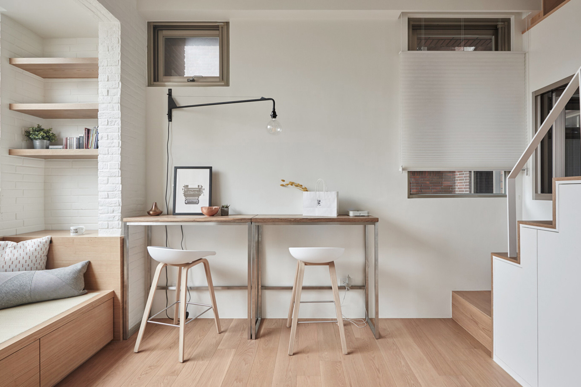MICROLIVING
22 square meters in Taipei
In redesigning an apartment in Taiwan’s capital Taipei, the brief for the architects of the office A Little Design was to create more space. No easy task with an apartment measuring just 22 square meters in size. The client and planners were in agreement that free space is just as important for an apartment as being able to wash, cook or sleep. Which is why the center of the single room was to remain unfurnished and all the functional areas were arranged along the walls.
Designed as a cube shape, the bathroom is located next to the front door in one corner of the room. The short hallway that leads on from the living room door accommodates the kitchen units. As the bathroom, hallway and kitchen are lower than the main room, there is space above these three areas for a low mezzanine level without standing room for the bed and a small workspace. This mezzanine is accessed via stairs leading up from the wall to the bathroom. There is storage space below the stairs. The windowless side wall of the living room is taken up entirely by fitted cupboards and shelving. In the lower section cupboards provide wardrobe space, while at the mezzanine level the flat’s occupant can accommodate her books in square shelving compartments. The books can be reached from the floor with the help of a library ladder that runs along a sliding track.
The small alcove area with a window at the front wall of the room is almost completely taken up by a couch covered with a large tatami mat. The base provides additional storage space, as do a shelf and wall cupboard in two niches on the side of the alcove.
As the center of the room was to remain free of furniture to allow the occupant to do her exercises there, for example, it was not possible to have a table positioned there permanently. So as to create a dining space where guests could also be entertained, the architects designed two narrow console tables that either stand singly against the wall or are combined to form a larger dining area.
Often it is the individual details that provide comfort in a small apartment. In this case the occupant travels a lot and enjoys a hot bath on her return. To cater to this wish the architects removed the existing shower and had a compact bathtub fitted. And as it is not possible to have a gas-fired water heater in the building, space was needed for a hot water boiler, which was installed in the storage space below the stairs and is accessed from the bathroom via a sliding door complete with mirror.
The makeover by A Little Design demonstrates that while there might be certain restrictions in having only limited space, this does not necessarily mean forgoing comforts. The architects concentrated on those things that are particularly important to the occupant – an approach that should be adopted for all interior design projects.
