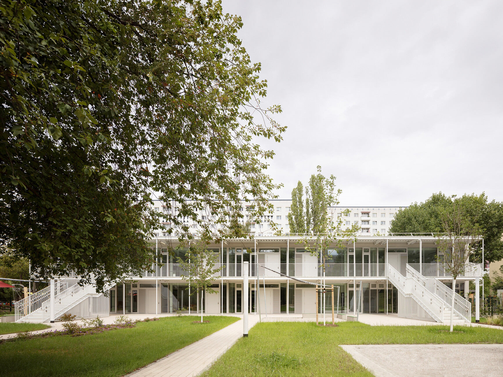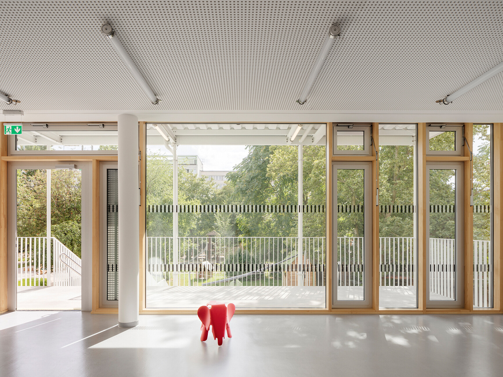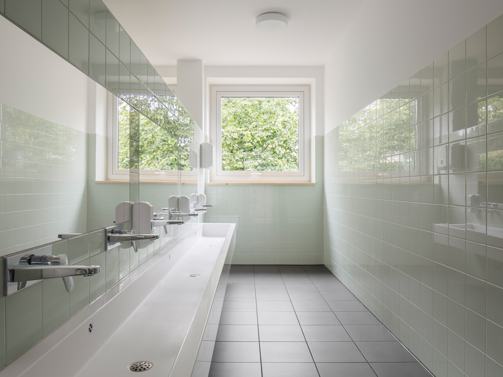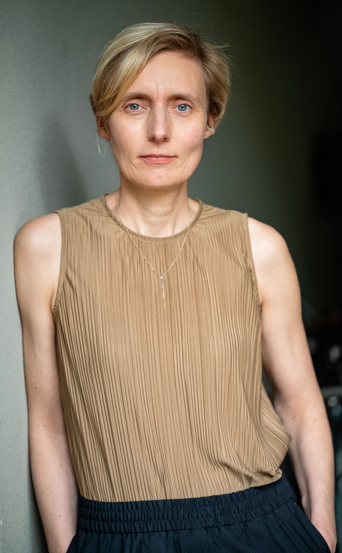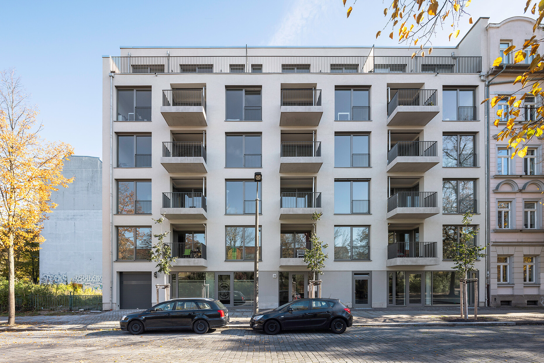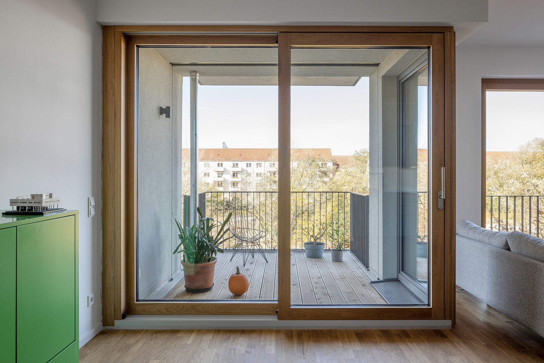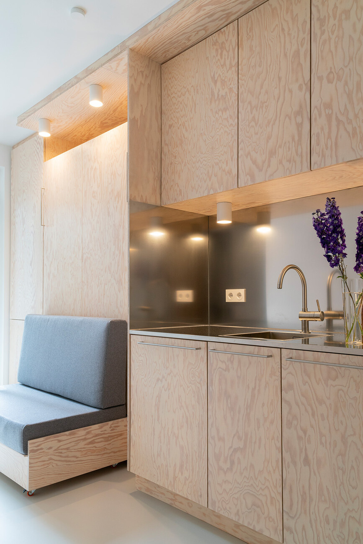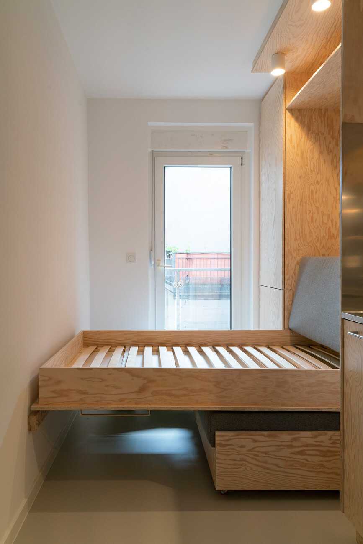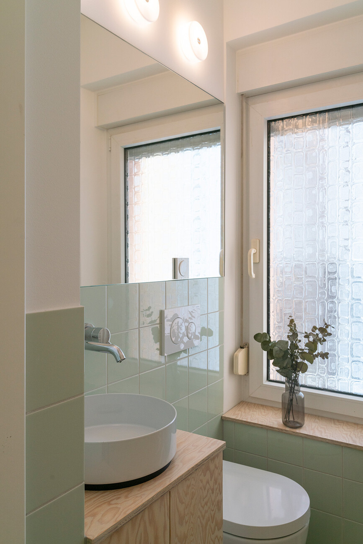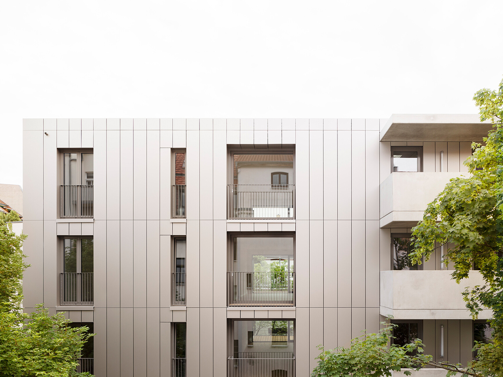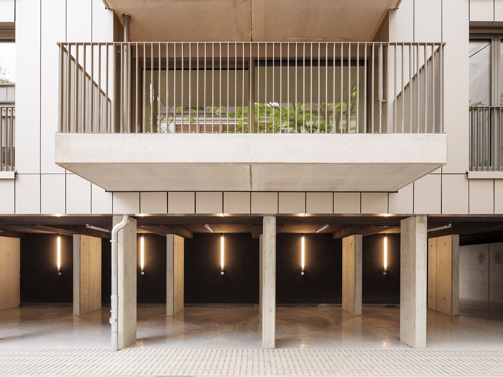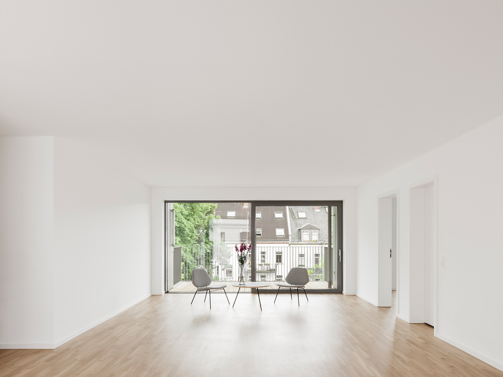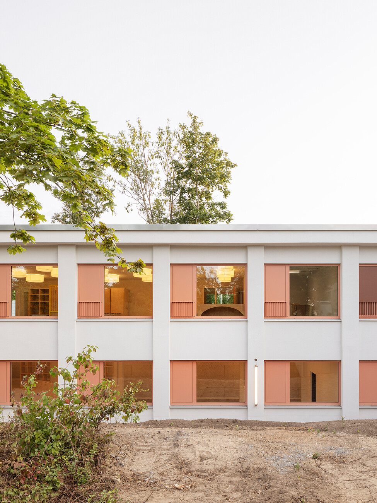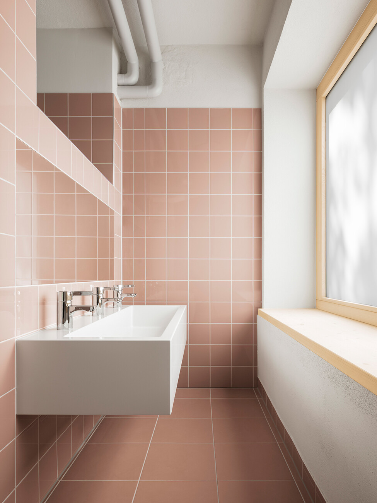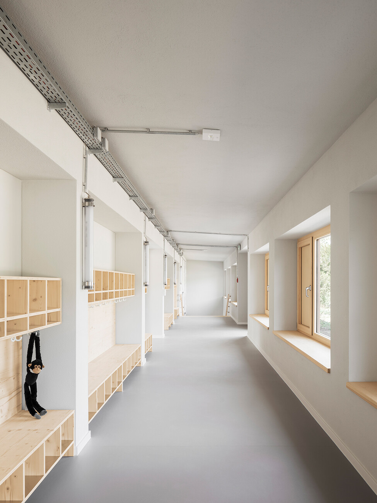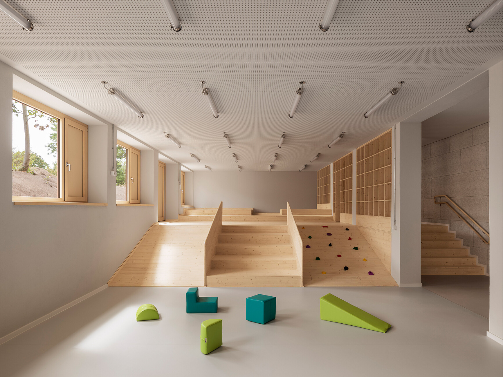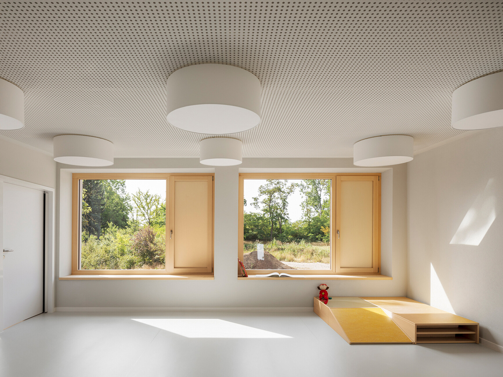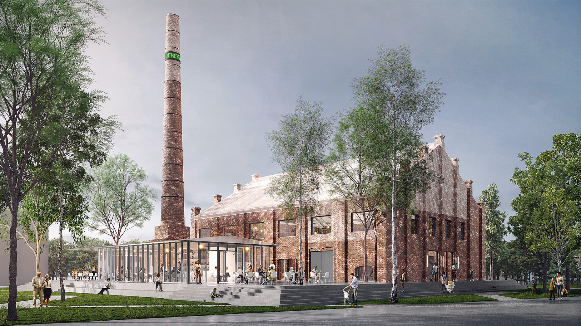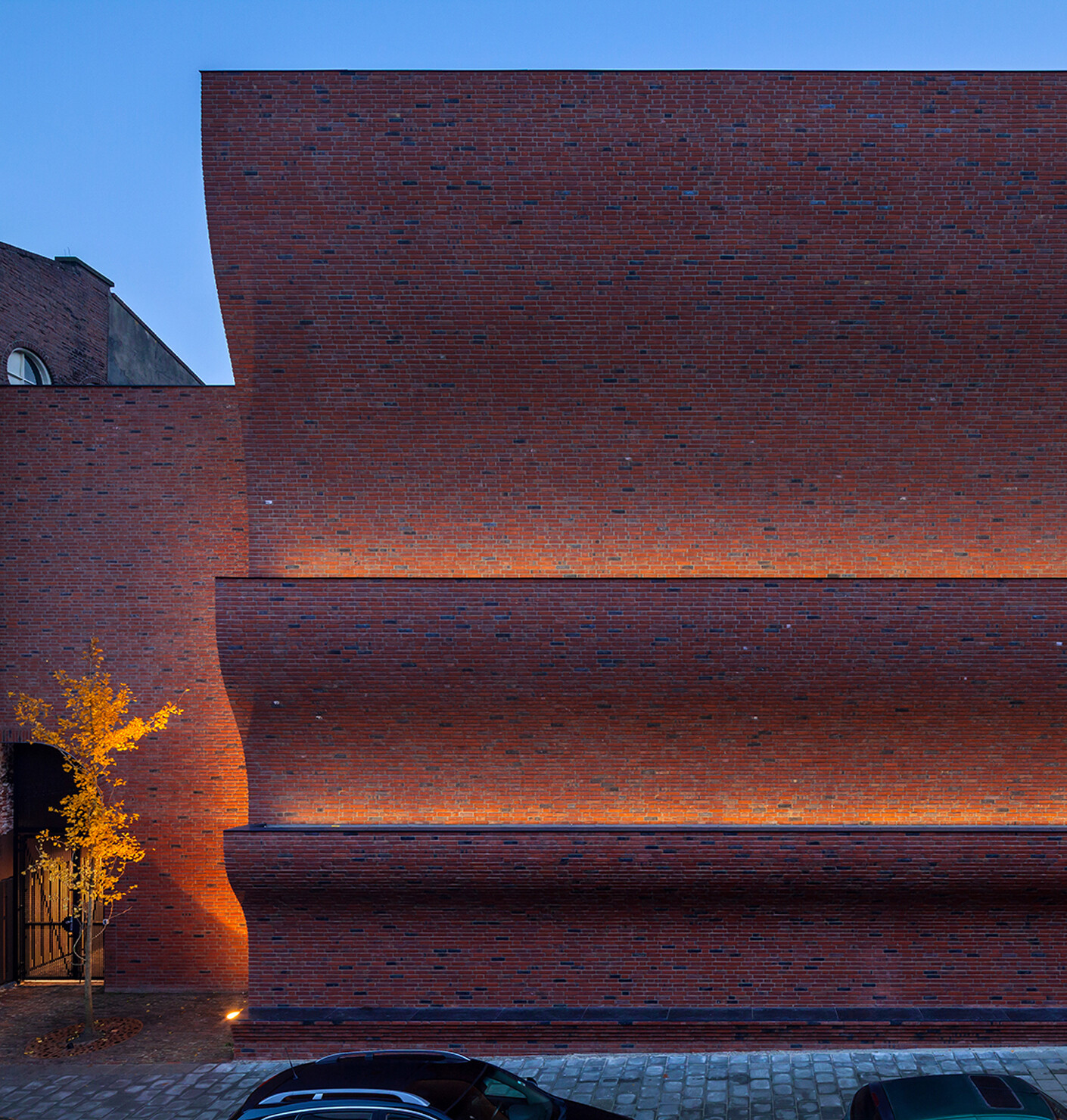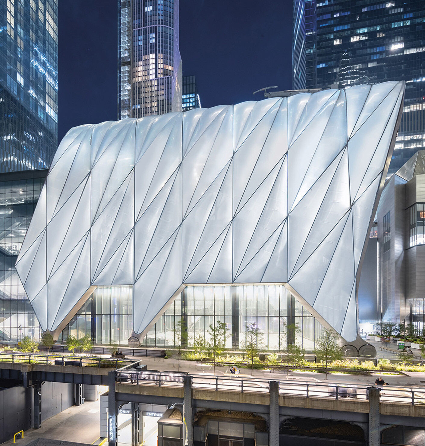Spotlight on Women Architects – Aline Hielscher
Right at the end of our conversation, Aline Hielscher enthuses as we talk about Alvar Aalto and the two women who accompanied the Finnish architect and had a major influence on their joint work, Aino and Elissa. The way in which architecture and design merge into one work here, and how Artek even launched its own manufacturing business, continues to impress Aline Hielscher to this day. "The three of them and their work are a great inspiration. The buildings they created are so wonderfully – there's a beautiful word for it in French – “humble”. Even when it comes to a villa like the Maison Carré." Hielscher describes in detail the building, which was constructed between 1956 and 1963 in Bazoches-sur-Guyonne near Paris according to plans by Elissa and Alvar Aalto. Of course, one could criticise the fact that it is the house of a wealthy art dealer, says Hielscher, ‘but the building itself, from the way it is positioned and integrated into the landscape – including the pool – to the shape of the roof and the layout of the rooms, right down to the details, is very close to perfection. In fact, the house as a whole is a work of art.’
This way of thinking about architecture as an interplay between landscape, space and design is evident in the work of Aline Hielscher and her team in a similar way. It's not that the daughter of a mechanical engineer and a pharmacist is creating a series of references to the Aaltos, no, rather, the projects of the office, which has been based in Leipzig since 2016, reveal a similar way of thinking that brings together the architectural fundamentals of material, form and construction to create a holistic space whose purpose is not limited to fulfilling a function, but is always capable of creating a certain atmosphere. Since the office was founded, various residential projects and daycare centres have been created, and the office is equally active in new construction and building with existing structures.
However, at the beginning, it was not foreseeable that it would come to this. Fine art and fashion design are the interests of the Leipzig native who grew up in Saxony-Anhalt. But instead of studying fashion design in Berlin-Weißensee, she took up interior design studies in Heiligendamm. ‘During the three-day entrance exam in Weißensee, one of the professors told me that I wasn't in the right place, that I was always drawing technical things and should therefore consider whether I might want to rethink my plans,’ recalls Aline Hielscher, adding with a laugh: ‘I'm actually very grateful to that man.’ When asked why she didn't study architecture directly, she becomes serious and states: ‘I simply didn't have the confidence back then – which is probably a women's issue.’ So she first studied interior design and then decided to give architecture a try after all. The decisive factor was an internship in Paris. She was entrusted with planning a multiplex cinema for a small French office. ‘That's when I realised that everything I think and do is somehow okay, that it works.’ After successfully completing her degree in interior design, she began studying architecture, also with success: at the end of her architecture studies at the Technical University of Dresden and the University of Applied Sciences in Potsdam, she wrote a thesis that received recognition at the nationwide Bruno Taut Prize in Berlin in 2003.
After collaborating with Marc Mimram and Dominique Perrault, Aline Hielscher began working independently in Paris. Her first small apartment renovations already revealed a lot about her holistic design approach. Hielscher created an impressively minimalist micro-apartment in a rear courtyard in the 18th arrondissement. The immense purchase price of the apartment alone exceeded the budget for the renovation work. The living space here, not far from Montmartre, measures just over 20 square metres in total. Hielscher developed a kind of early principle of sufficiency, whereby interventions were kept to a minimum and the benefits for living were maximised. A compact kitchen forms the spatial prelude, above which, accessed via a steep staircase, is the bed. Storage space is provided on the opposite wall of the single-sided room in a homogeneous, space-containing wall shell that stands in front of the existing wall like a second skin. This wall cupboard, in the truest sense of the word, also provides access to the small shower room. Everything here is reduced to a minimum, creating space that can be freely inhabited by the user. The interventions are as understated as the chosen design language, so that the focus is on living and not on the architecture that provides the space for it.
However, working on such projects on a permanent basis was not economically viable. After participating in various competitions and joint projects with her partner firm Atelier Kempe Thill in Rotterdam, Hielscher returned to her hometown in 2016. ‘After experiencing the cosmopolitanism and different cultures I encountered in Paris, it was strange to be back here,’ says Hielscher, who spent her early years in a prefabricated building in Leipzig Grünau. She now collaborates in Leipzig with five employees. An impressive example of the sensitive handling of often insensitive existing structures is the daycare centre that Hielscher and her team set up between 2020 and 2023 in a former telephone exchange in Merseburg. Comparing the pictures taken before the construction work with those of the finished project, it is equally astonishing what has been achieved here and how the current rooms simply appear to be a logical development of the existing building.
The project appears to be a strikingly logical transformation. The architect takes up the structure of the building, parts of which extend one storey into the ground, rewrites it and thus establishes a sequence of rooms that works for the needs of a nursery school, partly because she adopts the two-storey layout that results inside. The light-coloured wood of the new fixtures for cloakrooms, shelves, slides, stairs and platforms creates an interior that is both robust and friendly. At the same time, the rooms still have a certain roughness about them; pipes laid on the walls and lights originating from industrial construction are subtle reminders of the building's original technical purpose, but clearly do not interfere with its current function. The light apricot colour of the new large windows with their opening flaps for ventilation, which characterises the façade after the intervention, is echoed in the interior in the tile colour of the bathrooms, thus creating a subtle formal aesthetic relationship between the interior and exterior.
Although there is no specific design language associated with Aline Hielscher Architektur in the sense of formal branding, a kind of recognisability has developed over time. The industrial lighting, a product from Alsace, and the wood and pastel colours used are two examples of this. Alongside the rich cyan, which the office uses not only for its own logo but also to mark projects on site plans, they are a clear constant in the built and designed work. According to Hielscher, this is the ‘result of a lot of research, influences and encounters’. ‘We create quite straightforward architecture,’ admits the architect, ‘but nevertheless, the rooms should not be cold and unemotional.’ This approach has proven successful, as demonstrated by the neighbourhood nursery in Leipzig, the daycare centre integrated into a prefabricated building in Halle an der Saale, and various residential buildings that the firm has completed in recent years. It is clear that this is not just an architect at work, but also a trained interior designer collaborating hand in hand with a highly skilled team.
Teamwork is just as important to Aline Hielscher as the collaboration with craftspeople and clients. Hielscher, who cites Eileen Gray, Joan Mitchell, Thomas Ruff, Anna-Eva Bergman and Anni and Josef Albers as sources of inspiration alongside the Aaltos, values ‘ping pong on equal terms’: ‘I make a proposal, then the others continue, we meet again and someone else contributes an idea that I hadn't thought of yet. That's what moves the project forward.’ Also, ‘because my collaborators are still a tad younger than me,’ as Hielscher says with a wink and a straight face. Because in addition to cross-disciplinary exchange, intergenerational communication can also be crucial to the success of a project: ‘I love exchange.’ Designing in a quiet little room, alone at a table, that's not my thing." In addition to a residential building in Leipzig, another daycare centre is currently being built in Upper Franconia. Like most designs, these two projects are the result of public tenders and negotiation procedures. ‘I used to enter a lot of competitions in France,’ says Aline Hielscher, but today she can hardly afford to do so due to the extensive requirements in the tenders. ‘We are a small office and with this structure it is too difficult to manage.’ Nevertheless, the built results speak for themselves – and for the way architecture is conceived and created here.
It is good that this position has finally found its way into architecture. As Aline Hielscher says, a path is rarely direct; it is always connected with a search that, in the best case, is ‘never complete’. There are stages, there are detours and side roads, fashion and interior design do not disappear, but merge into a way of thinking that leads to convincing architecture, to spaces that invite ‘beautiful use’, as Bruno Taut called his idea of an architecture of ‘good relationships’, in which all parts serve as a whole and thus serve society. And finally, shortly before the eulogy to the Aaltos follows, Aline Hielscher emphasises one important point: ‘When young people apply to me and I see that someone has taken a similar path in their life, has not had a supposedly straightforward career, I always take note of this very favourably. Simply because it shows that doubt is part of life and is not a problem.’
Her conversion of a former telephone exchange into a daycare centre in Merseburg was shortlisted for the DAM Prize 2025. Aline Hielscher is a member of the jury for the DAM Prize 2026 and chairs the jury. Stylepark is the media partner of the DAM Prize 2026.
