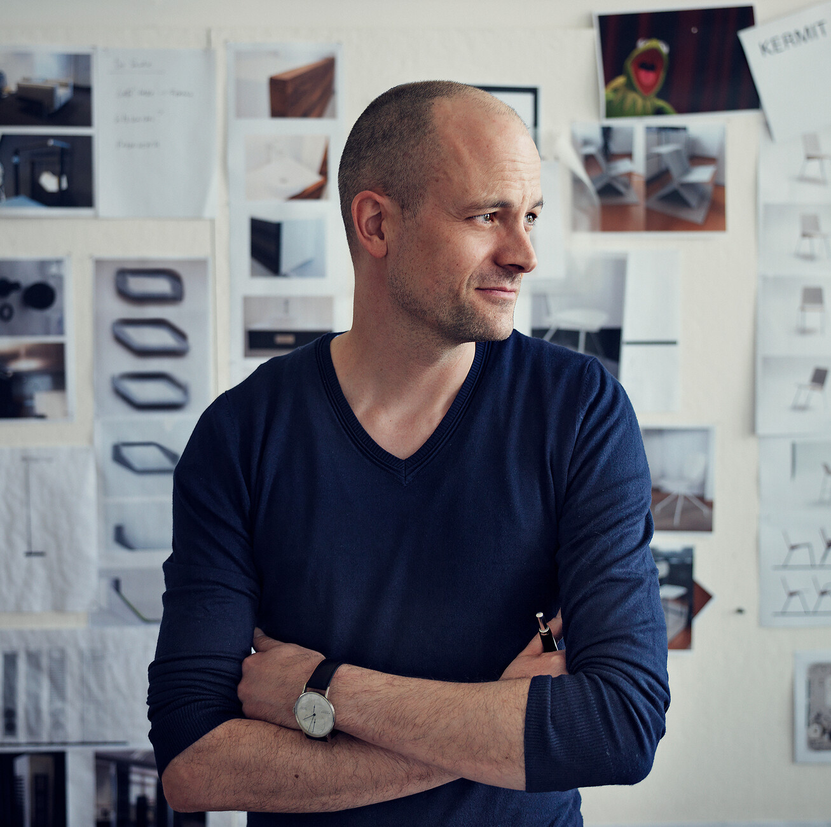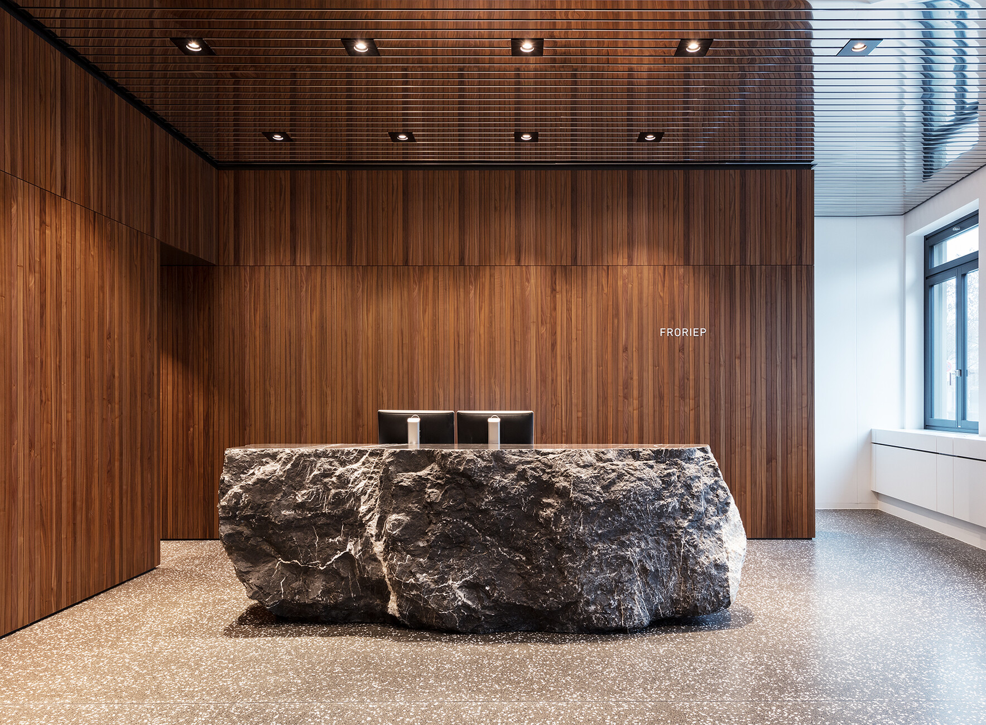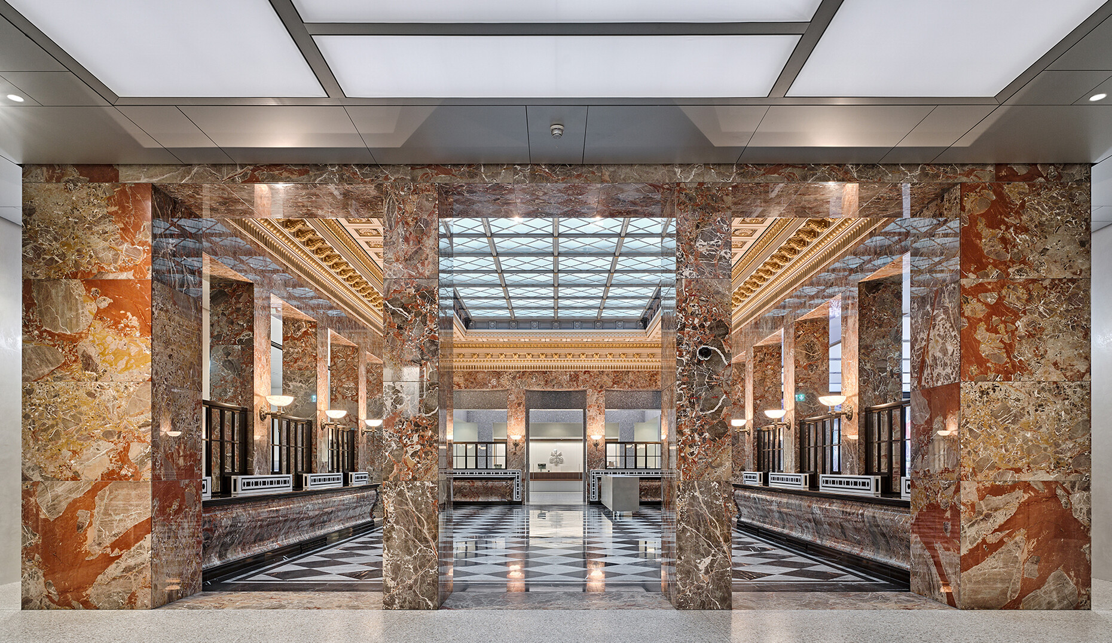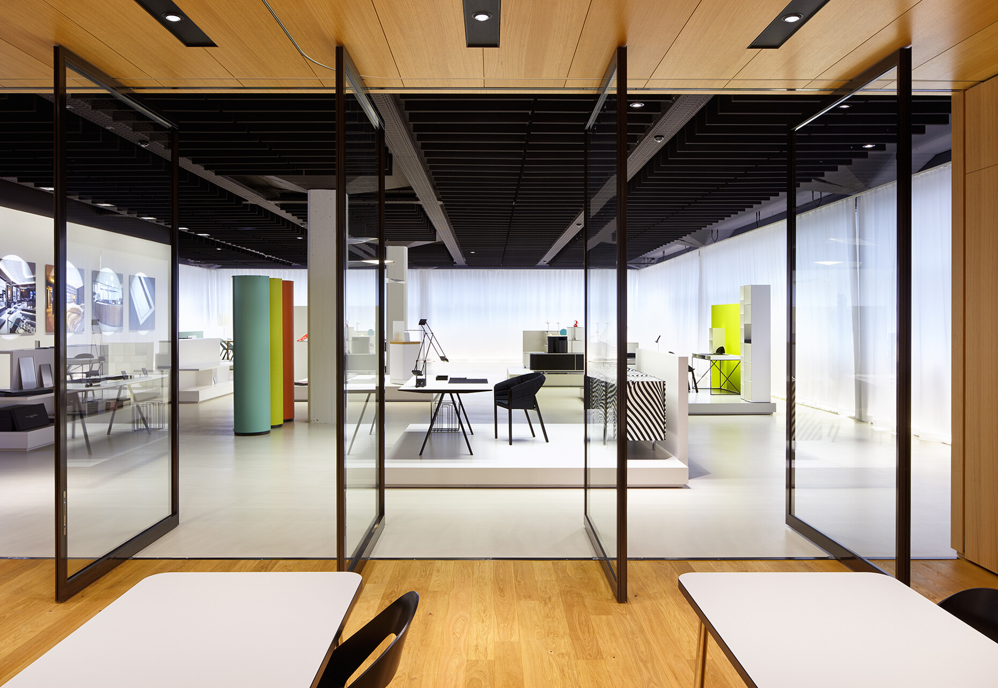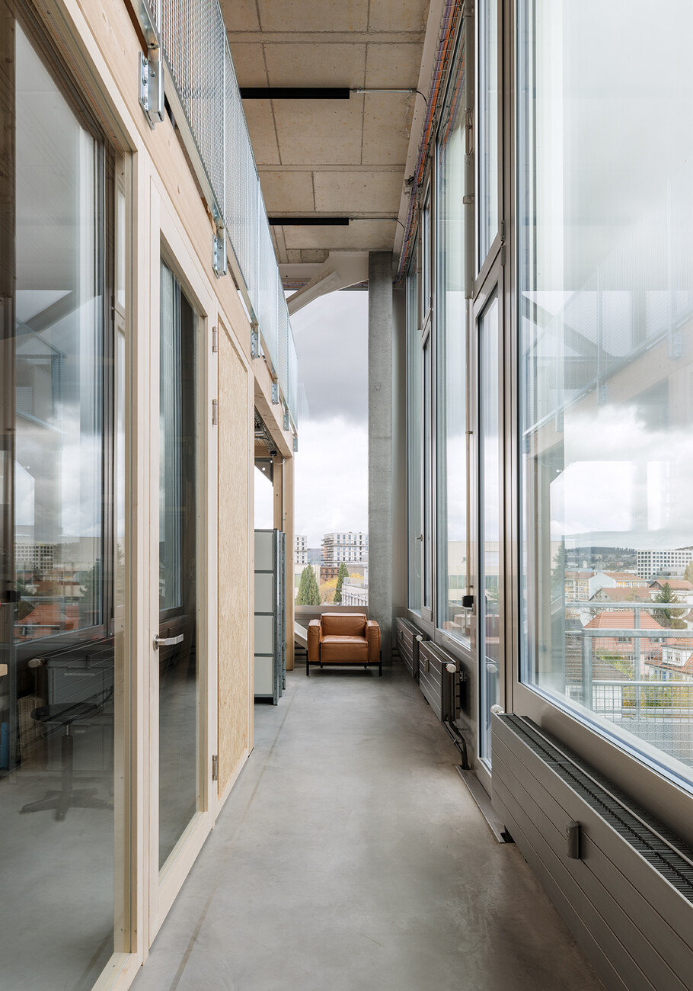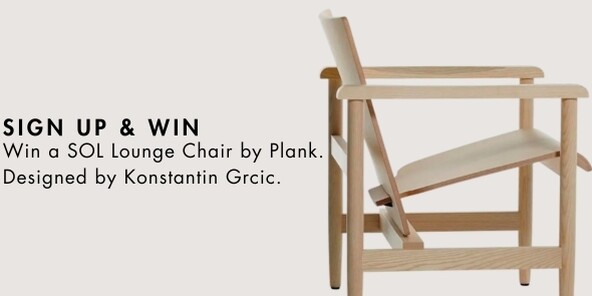Knowing What is Missing
Stephan Hürlemann has just moved. Rather than choosing classic office premises his studio is now located in a new commercial building with a panoramic view out over Zurich. The building with its modular space concept in the district of Albisrieden was designed by SLIK Architekten for mixed usage, something that Hürlemann considers very appropriate for today. He firmly believes that the classic open plan office is on its way out. “The digital age calls for new work concepts,” he explains, and contrasts the industrial charm of expanses of rough concrete stretching out over 300 m² with floor-length acoustic curtains, light wood and flexible room dividers known as “Dancing Walls”. With their metal castor-based frames, these mobile walls can be easily moved within a room but are, at the same time, stable. Any module can be converted into a different one if so required – and can thus morph from room divider with removable whiteboards and pin boards, into shelves, monitor carts, cloakroom or plant carts. They can be rolled, pulled, turned and pushed in order to rapidly structure office space: “Just like with a pop-up, with the ‘Dancing Walls’ you can make whatever room you happen to require at the moment,” explains Hürlemann. And new work scenarios can be created very easily – a meeting corner can be transformed into a work cubicle, a presentation forum into a place of retreat, a lounge into a completely closed brainstorming space. Hürlemann developed this agile working environment when involved in designing PwC Switzerland’s new Experience Center, it is part of his new space concept “Dancing Office”. Vitra agreed to manufacture the Dancing Walls and they have now gone into mass production. Over the coming years one of Hürlemann’s projects will be to continue to develop this agile working environment and to conduct in-depth research into the future of the project. With this in mind, using the concept himself for his studio is ideal for optimizing it.
Architecture Interface
Hürlemann thinks like an architect: “Everything is architecture. I am most interested in the relationship between the individual components. It is only when a structure is right and every detail works that I start looking at its formal appearance,” he explains. Hürlemann, who studied Architecture at Zurich’s famous ETH, favors clear structures. Whether this be for the complete refurbishment of UBS’s head office in Zurich in collaboration with EM2N Architekten, or with the DS-21 sofa dating from 2016 for De Sede: It’s a veritable seating ensemble on legs. A modular metal frame holds the individual upholstered elements, supporting them seemingly effortlessly. With their rustic lap-felled seams the cushions offset the rigor of the frame. The cuboid upholstery is replaceable, meaning that its shape and appearance can be changed easily. “I was looking for the poetry in clarity,” he explains. And adds: “The intention was for the design to be severe but not soulless.” This kind of “soul” is also what Hürlemann is after in his installations: “And this allows for emotional encounters with his customers’ brands. The objective is a positive experience, one that will remain in people’s memories,” explains Hürlemann. For Horgenglarus he came up with the piece “Riesen mit Zwerg”. He made the figures, which are up to 3 meters in height, from table and chair parts sourced from Glarner Manufaktur’s more than 100-year-old components archive – including elements of classics such as the “select” chair dating from 1934 and the “ga Stuhl” chair dating from 1955. Because all seven of the figures used were suspended from the ceiling by ropes, they were constantly slightly in motion. Visitors could move individual parts of the bodies by pulling on cable controls, thus bringing them to life. First presented at the 2016 Designers’ Saturday, the installation was also shown at the Milan Furniture Fair, where it was awarded the 2018 Milano Design Award in the Unicorn category.
Something else staged by Hürlemann, this time at the 2019 Salone del Mobile, caused just as much of a stir: Under the arches of the Ventura Centrale underneath Milan’s main station Sky-Frame, a manufacturer of frameless sliding windows, showcased his “A Piece of Sky” installation. It was Hürlemann’s idea to “bring a little piece of heaven down to Earth and place it in the context of Milan”. The intention was to allow visitors to forget their everyday lives for a few moments,” he explains. And so, when people entered the dark, closed room, there was a distant rustling sound to be heard, one which became louder the closer visitors got to a shiny hexagon. What they could hear was actually the sound of the Earth – once recorded by NASA, who to this end translated the electromagnetic vibrations produced by the rotation of the Earth into frequencies which the human ear can hear. The climax of the installation was a hexagonal mirrored funnel which created a gigantic spherical globe. This shone out in the bright colors of the sky, colors which visitors could change by operating a set of controls integrated into the floor. “People were queuing up just to spend a few seconds standing in this particular installation,” reports Hürlemann enthusiastically.
Remaining flexible and thinking outside the box – these are two things that characterize Hürlemann’s work. And we can look forward to finding out what will be the next question for which he comes up with an answer. “I am on the lookout for acceptable values. In these days when nothing appears certain I long more than ever for constants. And creating such things is what motivates me,” is how he summarizes the situation.

