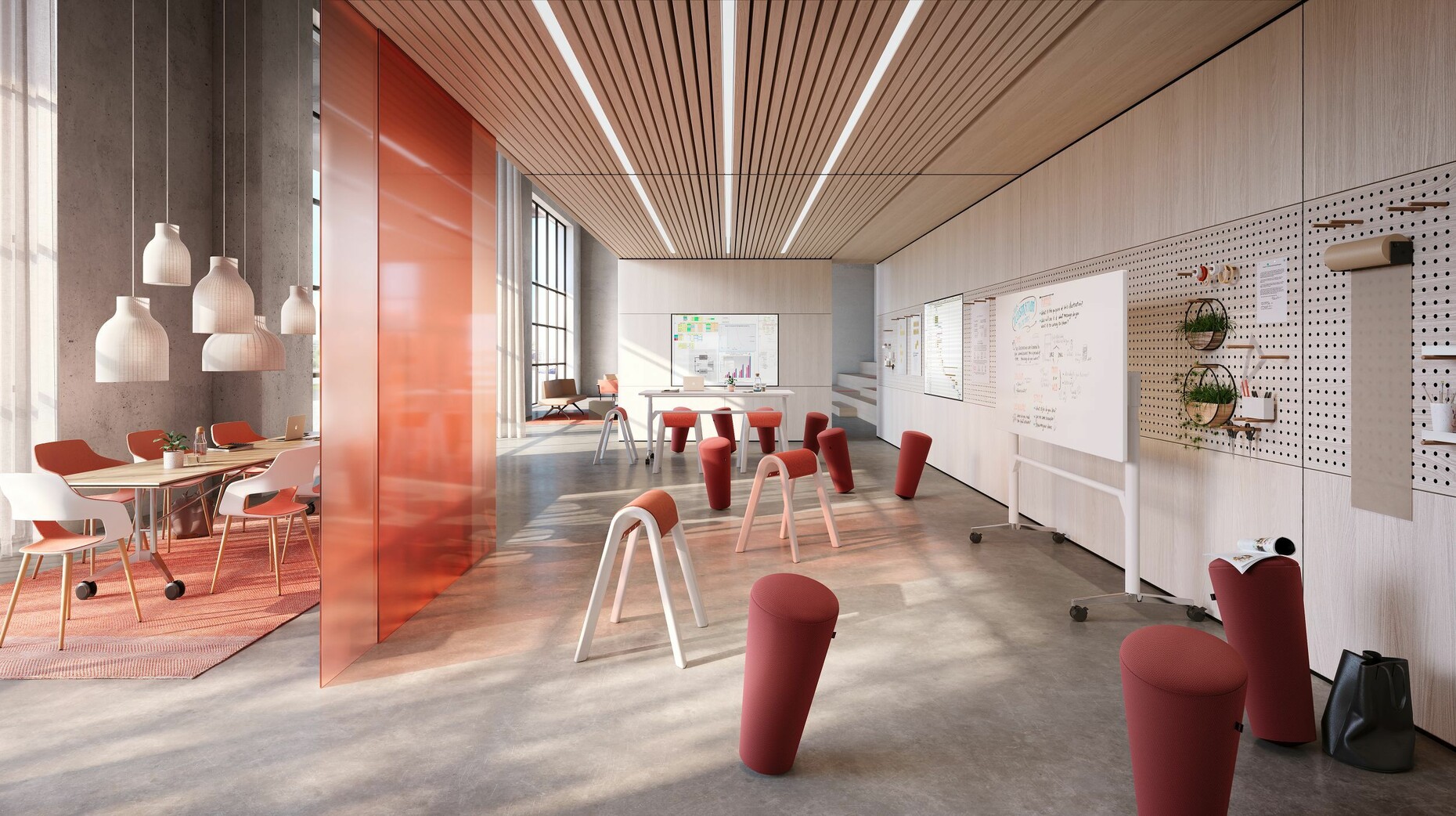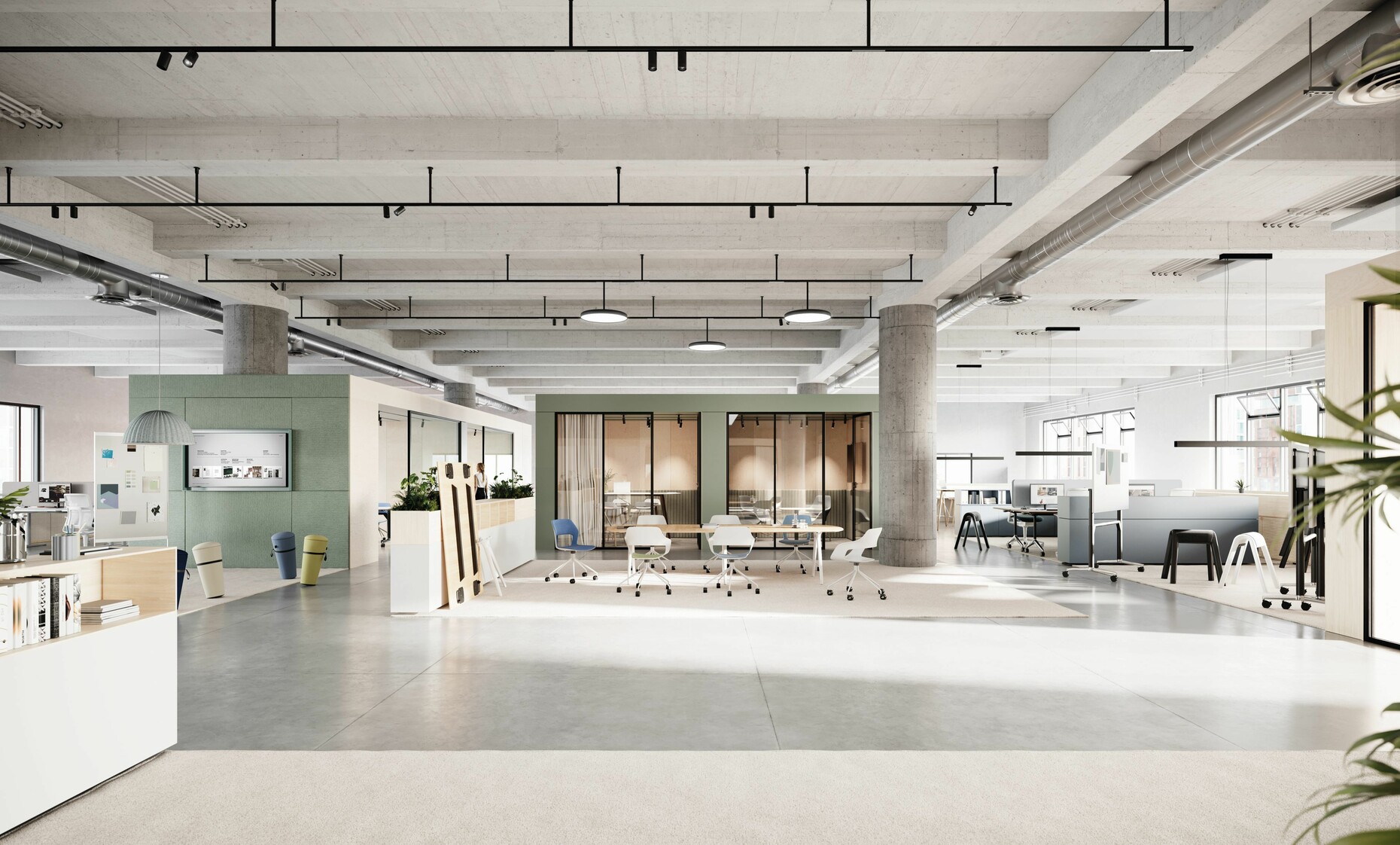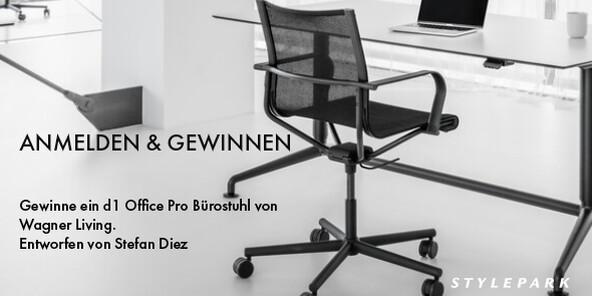STYLEPARK WILKHAHN
Virtual master plan
For a long time in Germany it was something only associated with software startups or was dismissed as an unrealistic vision of office furniture manufacturers: the new work office. What was initially a term culled from the field of cultural studies to describe a work model in a highly digitized age involving robots quickly became a catchword for work settings that exploit the new technologies available for office work. (This means, for example, that thanks to laptops nobody is tied any longer to the self-same desk, figuratively speaking, of course.) However, the positive effects of the new freedom of movement this made possible were swiftly eclipsed by people’s fears. A desk sharing system was introduced in various consultancy firms whereby staffers were assigned a different desk every day. However, it was a system people came to dread. Originally intended for employees who only called into the office occasionally, the model also stoked fears in classic office workers: Would they lose their familiar surroundings, their regular neighboring colleague? And does not the loss of your own workplace also imply the potential loss of your job? One aspect employers often willfully overlooked was that one aim of the “new work office” was actually to improve communication in the company. Someone who sits next to a different colleague every day will also talk to a different employee every day. In other words, communication would take place that would not otherwise happen.
New solutions for new challenges
Unfortunately, it was precisely such one-sided interpretations and “new work” models which had not been thought through properly that predominated in the debate in Germany. Initially at least. Consequently, it was tough going trying to gain acceptance for new office concepts. People found it hard to imagine that over the mid-term there might be alternatives to working in a single-cell or double office. That said, for some time now the idea of the “new work office” has also gradually come to be accepted in areas other than startups and software development firms. It is simply an incontrovertible fact that encouraging communication also results in a greater innovative spirit. And the impact of so-called “silos” as in departments that work without any contact to their neighboring departments is simply too devastating. What is more, new forms of collaboration such as virtual conferences also require new spatial concepts, something that also goes for working in alternating, project-related teams. Meanwhile, although certain recurring components of the “new work office” have emerged the actual structure varies greatly from one corporation to the next. In other words, very few blueprints exist that architects might draw on when designing a “new work office”.
Office furniture specialist Wilkhahn was one of the first companies to establish a corporate model that places the focus firmly on people and their surroundings, and has for decades been at the cutting edge of things when it comes to delivering new workplace solutions. It had long recognized the need to rethink office organization and begun to develop a concept intended to remedy past mistakes. The “human-centered workplace” is the new planning approach that Wilkhahn recently launched and which provides architects and planners with completely new tools for designing a custom-fit “new work office”. Together with Munich-based architectural practice 1zu33 the company has developed scenarios for completely different work setting requirements. What they all have in common is that they are intended to support agile thinking and behavior on the part of the staff. Solutions range from a lounge for the informal exchange of information via rooms for creative teamwork through to an open-plan office that can be configured as desired. All these proposals are based on the latest scientific studies and Wilkhahn’s longstanding practical experience. In order to bundle and visualize the individual concepts Wilkhahn and 1zu33 have combined them in a virtual reference project. To ensure that it is as realistic as possible the designers have even chosen a real location for their fictional office, namely a former warehouse in Copenhagen’s Nordhavn district. In recent years the erstwhile harbor area has successfully morphed into a residential and work quarter. For the reference project a fictitious publishing firm was headquartered in a remodeled warehouse. Here, Wilkhahn and 1zu33 illustrate key scenarios for New Work solutions as hands-on examples of best practices that architects and planners can easily adapt for their own designs.
Theory becomes practice
In developing the virtual reference project Wilkhahn and 1zu33 consistently put the focus on the people themselves. As a first step, the participants evolved four main questions from a large number of international studies and surveys: How can health and performance be upheld in the long term? How can interaction, learning and collaboration be improved? How can the highly sought-after talents and specialists be secured and retained? And finally: How can the mission and purpose of the company be conveyed to others? It was in answer to these questions that the “human-centered workplace” was developed, which was designed by developers such as to give people precisely the support and inspiration they need in order to feel content at work. Wilkhahn and 1zu33 broke their answers down into the four questions into what Wilkhahn calls four dimensions: The “human-centered workplace” is intended to improve wellbeing, promote collaboration, strengthen identity and communicate the corporate mission in a credible manner. The first dimension covers all aspects that contribute to physical and mental wellbeing, the second all interactive aspects, while the third relates to the design quality that is consciously or subconsciously conveyed to both employees and clients. Finally, the fourth keyword looks beyond profitability to encompass properties such as sustainability, durability and usefulness in the office design, which also reflects the company’s ethical behavior in the work setting.
The virtual “Wilkhahn House” in Nordhavn documents how precisely participants translated the theoretical fundamentals into an architectural design. They have created a broad range of different work environments and brought them together in a holistic concept. What makes it such an admirable feat is the fact the building does not for a moment come across as being just a virtual office showroom. Rather you have the impression that workers might turn up tomorrow to realize the project and that subsequently the working day could get off to a smooth start there. That is not least of all due to the fact that Wilkhahn secured the support of a talented architectural office in choosing 1zu33. And it is precisely this choice that accounts for the project’s credibility, which will undoubtedly also convince other architects.




























































