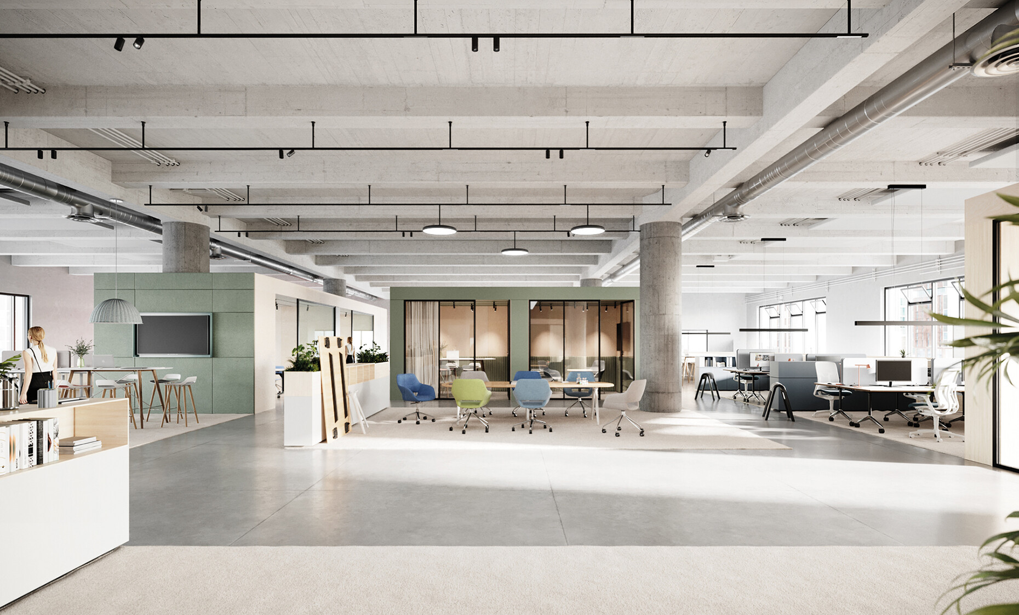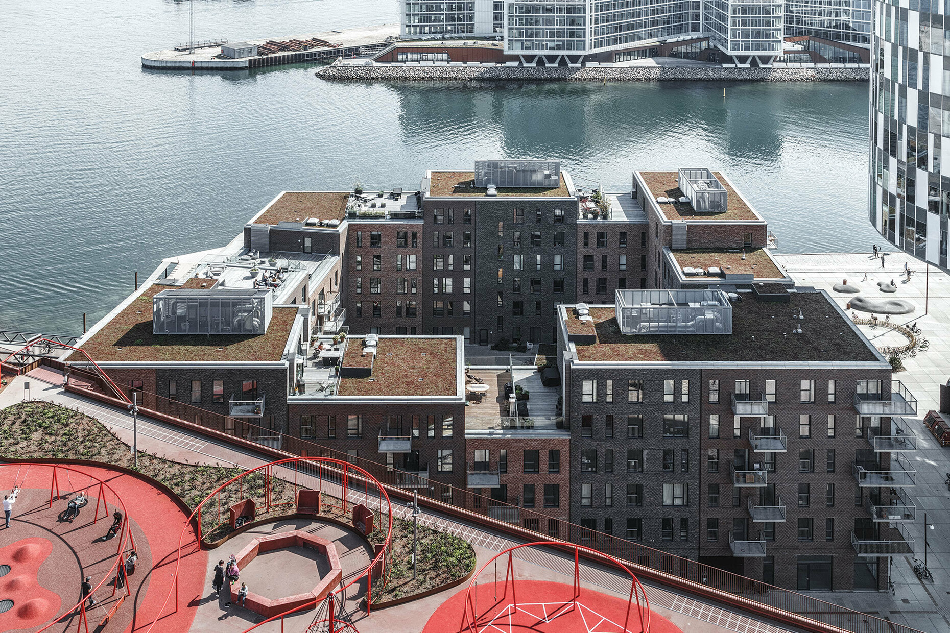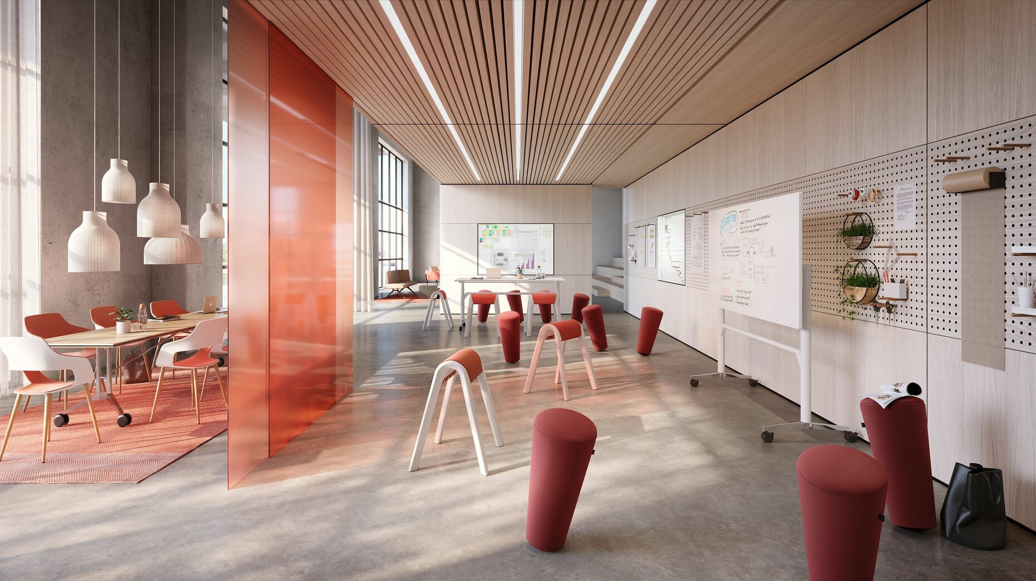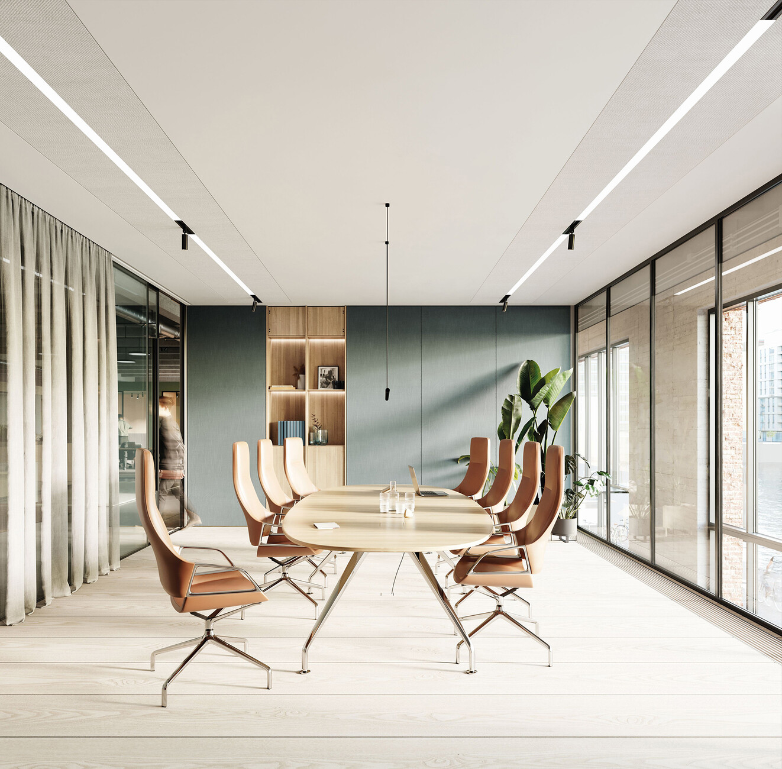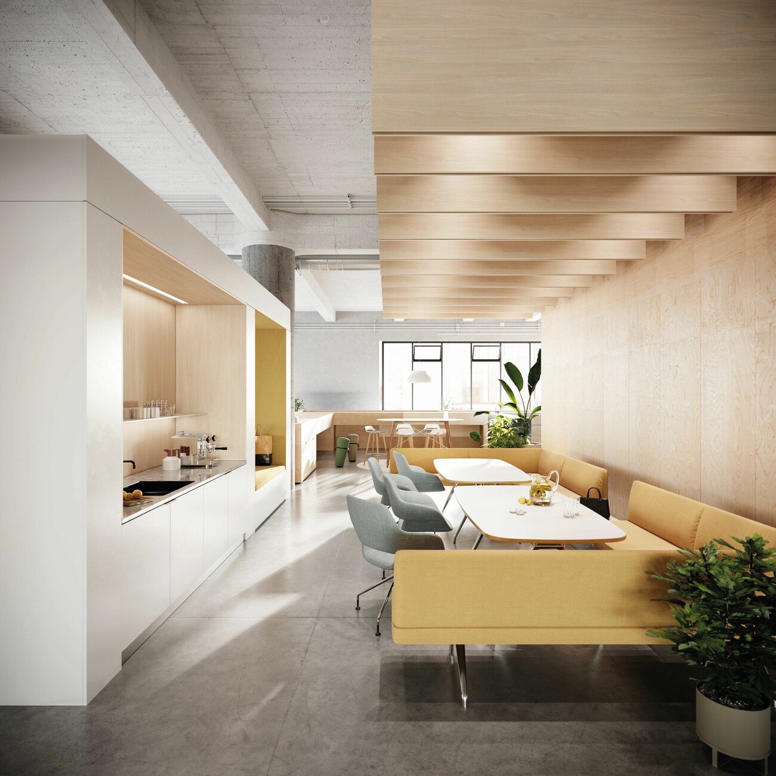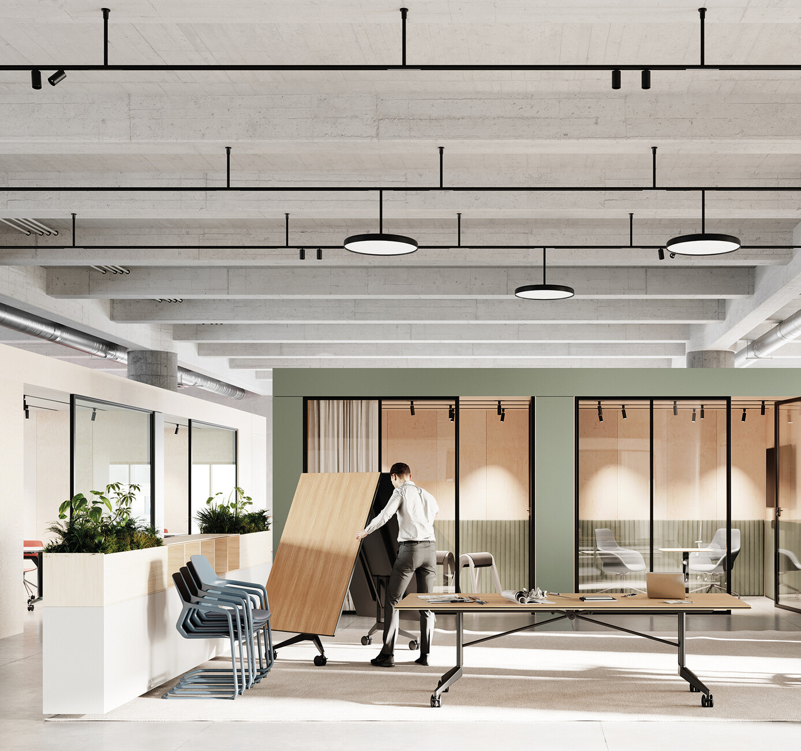STYLEPARK WILKHAHN
Changing Scenarios
When office specialist Wilkhahn collaborated with Munich-based architecture and communication office 1zu33 its aim was to create a state-of-the-art office building that defined the standard for contemporary working. And indeed, their collaboration achieved just that. However, anyone wishing to visit the project need not step on a train or get into their car; they need only to switch on their computer. The reason is that the project did not entail creating a building of bricks and mortar but is a digital edifice that can be viewed online. Yet the outcome of the design process is not merely some abstract mental experiment, but rather a very specific structure that even has its own address – albeit a fictional one – namely in Copenhagen’s Nordhavn district. Wilkhahn and 1zu33 determined that the office, which is located in a former warehouse should function as the headquarters of a publisher of art books. Consequently, it features all the rooms and functions that a publisher needs. Simultaneously, this virtual office design allows for a large number of office scenarios to be depicted like or similar to those needed for most other offices. Throughout the project Wilkhahn and 1zu33 adopted an innovative approach combined with a high degree of functionality that is evident in many sections of the virtual office building.
The innovation room
The innovation room is located in a central area on the ground floor of the publishing firm. Affording a pleasant view over the harbor and with its large glazed doors that lead to the terrace it offers employees and guests alike an especially attractive place to be. The innovation room is used for creative workshops, for developing new publications and book series, for discussing galley proofs, and for strategy processes intended to involve a larger group of people. That said, the space can equally be used for events and celebrations. Moreover, both the room and the adjoining seminar room can be booked by local firms to ensure it is used to the full. In order to cater to this large number of functions the furnishing of the areas is very diverse and flexible. In particular the large open space at the center of the room is a veritable invitation to put it to a variety of different uses. As such designing the setting is already part of the creative process.
For this space Wilkhahn proposes lightweight seating that is easy to carry, such as the “Stand-Up” stool that encourages movement and the pommel-horse seat “Sitzbock”, which allows users to sit or lean in a variety of ways. Also ideal for use in such a setting is the “Timetable Lift”. It is a mobile, cable-free conference table electrically adjustable in height that can be used either when seated or standing. What’s more by rotating its top it also doubles as a versatile whiteboard. Thanks to its castors, battery technology and compact storage it can easily be wheeled out of the room when it is no longer needed. For such items the architects even designed a furniture storage space adjoining the innovation room. The neighboring areas of the room that can be partitioned off using transparent sliding doors have products for meetings such as folding tables and lightweight seats, furniture which can also be rearranged easily or removed to create large spaces for events.
The conference room
More classic and intimate than the completely adaptable innovation room, the conference room is an interpretation of the topic meetings in the virtual office building. It is located in a corner of the large gallery of the building and is designed as a closed-off space. However, two sides of the room consist entirely of glazed areas so that occupants can both look outside or into the adjoining office areas accommodated in the gallery space. Should greater privacy be needed a curtain can be drawn on the window looking out at the working area. The central feature of the conference room is a large oval table that seats up to eight persons. Its shape promotes both interaction including visual and prevents a hierarchic seating plan with the boss sitting at the head of the table. The planners opted for the table and chairs from the “Graph” series designed by Jehs+Laub for Wilkhahn. The modern design language of the “Graph” conference chair contrasts the organic seat shell with angular views through it – a fascinating variation on the Wilkhahn design that has received so many prizes. Light wooden floor, the wooden table top, brown leather covers and a suble, but noticeable color scheme lend the room warmth and contribute to a calm and concentrated working atmosphere.
The kitchenette
The kitchenette acts as a cozy, informal meeting place on the large gallery. Rather than a niche equipped with a kettle, coffee-maker and microwave employees can not only make use of a spacious kitchenette with everything they need for making drinks but can also enjoy two cozy seating areas for informal chats with colleagues – a great way of encouraging communication. A long wooden table in the area facing the facade means it is also possible for entire departments or larger groups to take a break at the same time. Bar stools provide the seating here. The kitchenette adjoins the open office areas so that both areas can remain in contact with one another. For the seating areas elements from the modular upholstered bench system “Insit” was chosen, which was created by designer Wolfgang C. R. Metzger for Wilkhahn. It offers ergonomic, firm upholstery in the “normal” sitting height for eating and working and a large number of configurations, which make it an ideal choice not only for break areas, but also for waiting areas, foyers and lounges. The armchairs from the Wilkhahn series “Occo” and the Graph tables, both designed by Jehs+Laub, are also featured in other areas of the gallery.
The team and project area
The team and project areas form the center of the gallery. Here, too, the focus is on self-organized flexibility and multi-functionality. The idea was to be able to realize practically any scenario here from the impromptu meeting via meetings involving a lot of material through to conferences or lectures. This is achieved by using furniture that is easy to move and providing storage space adjoining the team and project area for keeping furniture when it is not immediately needed. It is here that the pommel horses, stools and flipcharts are stored for short, informal meetings, once tables and chairs have been installed. Then the stacking “Metrik” cantilever chair and the “Confair” folding table come into play. The latter can not only be folded in one simple step thanks to its sophisticated mechanism, but can also be moved about easily as it comes on castors. In addition, several “Confair” tables can be linked together to create large work areas in no time at all.
What makes such versatility so special is that the furniture can as a result simply be scaled up or down and can therefore be applied to other spatial settings and other color or material concepts. After all, Wilkhahn furniture is also highly flexible when it comes to variety in design matters. (fp)
